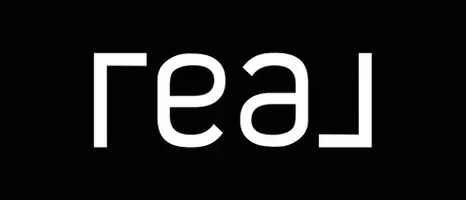723 Boston Post RD Rye, NY 10580
OPEN HOUSE
Sat May 03, 1:00pm - 3:00pm
Sun May 04, 1:00pm - 3:00pm
Fri May 02, 10:00am - 11:00am
UPDATED:
Key Details
Property Type Single Family Home
Sub Type Single Family Residence
Listing Status Active
Purchase Type For Sale
Square Footage 5,759 sqft
Price per Sqft $832
MLS Listing ID KEY854342
Style Colonial
Bedrooms 5
Full Baths 5
Half Baths 1
HOA Y/N No
Originating Board onekey2
Rental Info No
Year Built 1880
Annual Tax Amount $59,216
Lot Size 0.990 Acres
Acres 0.99
Property Sub-Type Single Family Residence
Property Description
Step into the storied elegance of this distinguished Colonial estate originally built circa 1835 and beautifully restored for modern living. Once home to Brigadier General C.H. Carlton, and noted actor Frank Daniels, this iconic residence offers a rare blend of timeless architecture, luxurious updates, and historical charm across 5,759 square feet of refined space.
Set on nearly an acre of fully fenced, professionally landscaped grounds, Bright Bank offers peace and privacy with mature trees (including American Sycamores and Japanese Maples), perennial gardens, and stone walls—just a short walk to Rye's vibrant downtown, train station, schools, and beaches.
The gracious main level features 10' ceilings, a dramatic 15' central staircase, serene formal living room and library with a dramatic double-sided fireplace, a sun-filled dining room with terrace access, and a charming music alcove. The chef's kitchen boasts Piatra Grey Quartz countertops, Sub-Zero and Wolf appliances, two Bosch dishwashers, and an expansive Calcutta marble center island—flowing seamlessly into a spacious family room with double French doors to the rear deck and backyard entertaining area complete with a gazebo. A quiet and private Home Office completes the first floor.
Upstairs, the serene primary suite includes a sunroom, a spa-like bath, and a walk-in Elfa closet. Four additional bedrooms and four full bathrooms offer space and flexibility for family and guests. A large bright Laundry room with folding table is conveniently located near the bedrooms. . The spacious finished third floor features a fun billiards area plus lots of extra space with potential for home gym, bedrooms, playroom, or studio.
The lower basement level retains some impressive original 1800s elements and offers generous storage and mechanical rooms, while the oversized attached 2-car garage accommodates additional gear.
At the front of the property, the original barn—complete with historic horse tie rings and a vintage Augustus Van Wyck campaign poster—offers endless possibilities as a studio, guest house, or collector's garage. The rear property faces South and enjoys sun from dawn to dusk. The expansive rear deck, seating gazebo and rear/side lawn are an entertainers paradise, perfect for cozy family evenings or large scale entertaining, sports and backyard playtime.
Bright Bank is not just a home—it's a legacy of craftsmanship, character, and quiet grandeur in one of Westchester's most desirable towns. History meets luxury—don't miss out on this iconic home. Schedule your showing before it's too late!
Location
State NY
County Westchester County
Rooms
Basement Finished, Storage Space, Walk-Out Access
Interior
Interior Features Chefs Kitchen, Formal Dining, Marble Counters, Open Kitchen, Original Details
Heating Forced Air
Cooling Central Air, Ductless
Flooring Hardwood
Fireplaces Number 1
Fireplaces Type Gas, Living Room
Fireplace Yes
Appliance Stainless Steel Appliance(s)
Laundry Laundry Room
Exterior
Exterior Feature Awning(s), Basketball Hoop
Parking Features Attached, Detached, Driveway
Garage Spaces 4.0
Utilities Available Electricity Connected, Natural Gas Connected
View Open, Panoramic, Trees/Woods
Garage true
Private Pool No
Building
Sewer Public Sewer
Water Public
Level or Stories Three Or More
Structure Type Wood Siding
Schools
Elementary Schools Osborn
Middle Schools Rye Middle School
High Schools Rye High School
School District Rye City
Others
Senior Community No
Special Listing Condition None



