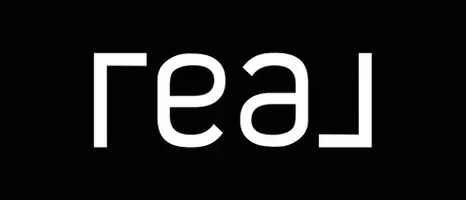9 Barrett Circle CT Carmel, NY 10512

UPDATED:
Key Details
Property Type Single Family Home
Sub Type Single Family Residence
Listing Status Active
Purchase Type For Sale
Square Footage 1,600 sqft
Price per Sqft $511
MLS Listing ID 928777
Style Other
Bedrooms 3
Full Baths 2
HOA Fees $1,800/ann
HOA Y/N Yes
Rental Info No
Year Built 1930
Annual Tax Amount $23,824
Lot Size 0.860 Acres
Acres 0.86
Property Sub-Type Single Family Residence
Source onekey2
Property Description
The rustic charm evokes a simpler, more peaceful time perfect for relaxing or gathering with friends and family. The centerpiece of the living area is a magnificent stone fireplace, creating a warm and inviting atmosphere. Just off the living room, a door leads to the serene wraparound patio featuring a private outdoor shower. This area is a true retreat surrounded by nature.
The first floor offers a spacious dining area, cozy living room, and a beautifully updated kitchen with stainless steel appliances, butcher block countertops, charming green cabinets, open shelving and a gas cooking stove. A sitting or breakfast area adds flexibility to the space. You'll also find custom built-in bookshelves, a large pantry, washer and dryer for added convenience. Rounding out the main level are two lovely bedrooms and a full bathroom.
Upstairs, the primary suite features a comfortable sitting area or den and a full ensuite bath with a double vanity. The lower level provides ample storage in the utility room.
Additional features include a car charging station, generator, and central air. A shared dock is conveniently located just across the way.
Don't miss the opportunity to own this exceptional home in one of the most private and sought-after locations within the Sedgewood Club community.
Location
State NY
County Putnam County
Interior
Interior Features First Floor Bedroom, First Floor Full Bath, Beamed Ceilings, Built-in Features, Ceiling Fan(s), Eat-in Kitchen, High Ceilings, High Speed Internet, Pantry, Storage, Washer/Dryer Hookup
Heating Forced Air, Oil
Cooling Central Air
Flooring Hardwood
Fireplaces Number 1
Fireplaces Type Living Room
Fireplace Yes
Appliance Dishwasher, Dryer, Gas Range, Microwave, Refrigerator, Stainless Steel Appliance(s), Washer
Laundry Electric Dryer Hookup, In Hall, Washer Hookup
Exterior
Exterior Feature Lighting
Parking Features Driveway, Electric Vehicle Charging Station(s), Storage
Fence None
Utilities Available Cable Connected, Electricity Connected, Phone Connected, Trash Collection Public
Amenities Available Clubhouse, Park, Playground, Tennis Court(s)
Waterfront Description Lake Front,Lake Privileges,Water Access
View Mountain(s)
Garage false
Private Pool No
Building
Lot Description Borders State Land, Front Yard, Landscaped, Near Golf Course, Near Public Transit, Near School, Near Shops, Part Wooded, Private, Views
Sewer Septic Tank
Water Well
Level or Stories Bi-Level
Structure Type Frame
Schools
Elementary Schools Kent Elementary
Middle Schools George Fischer Middle School
High Schools Carmel
School District Carmel
Others
Senior Community No
Special Listing Condition None
GET MORE INFORMATION




